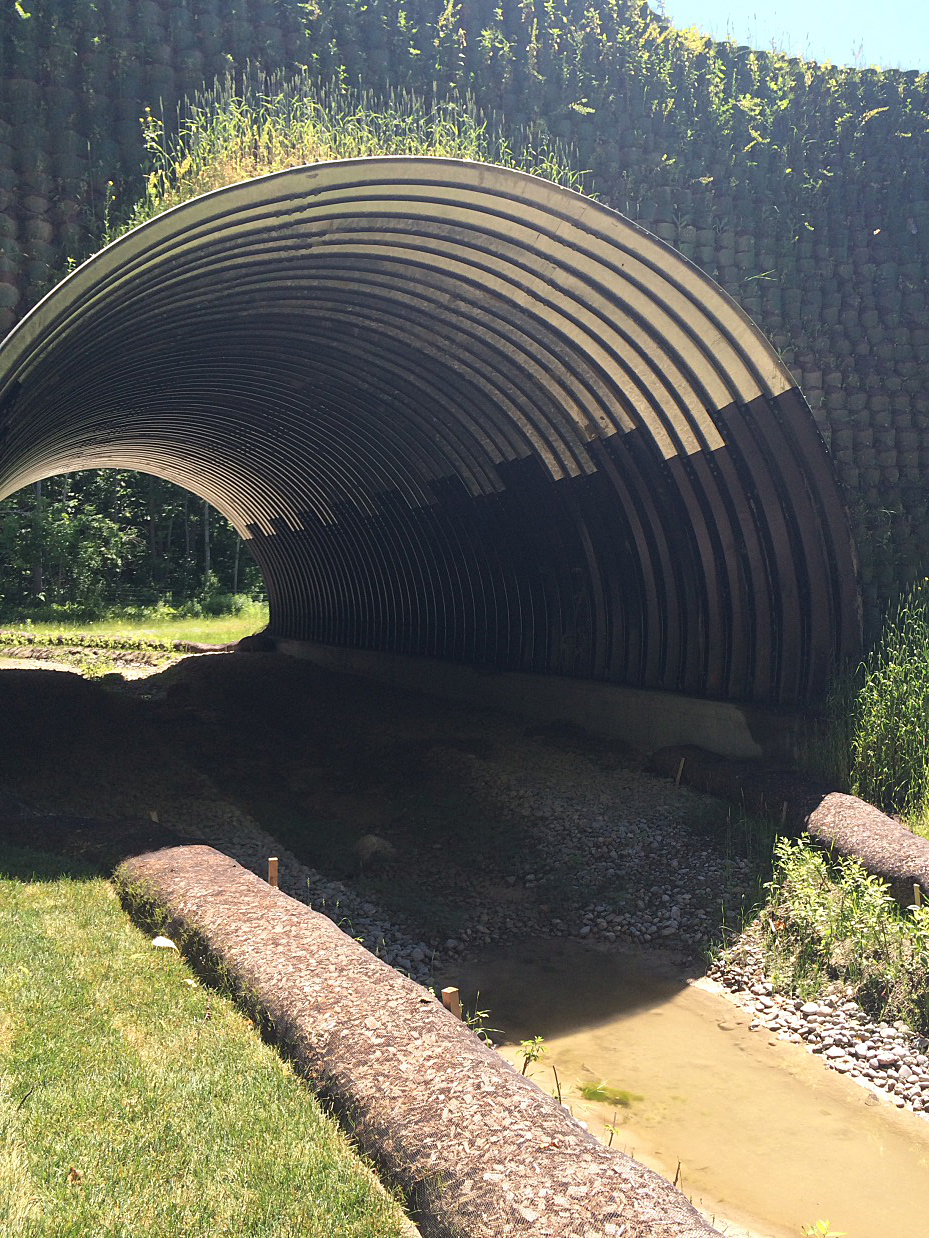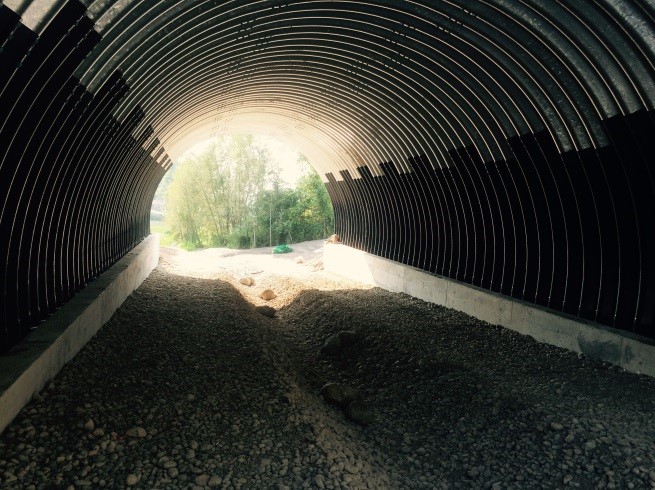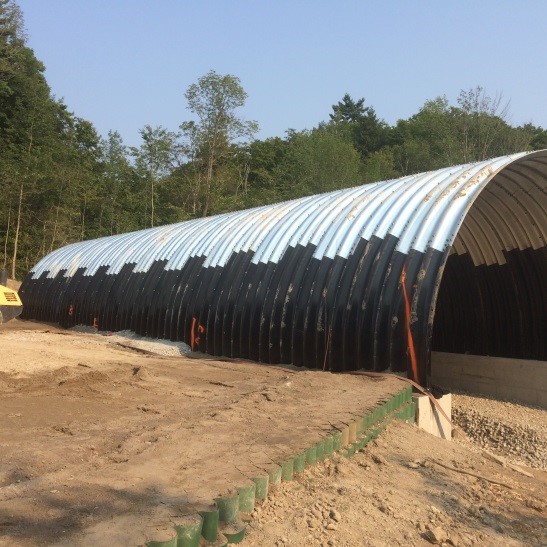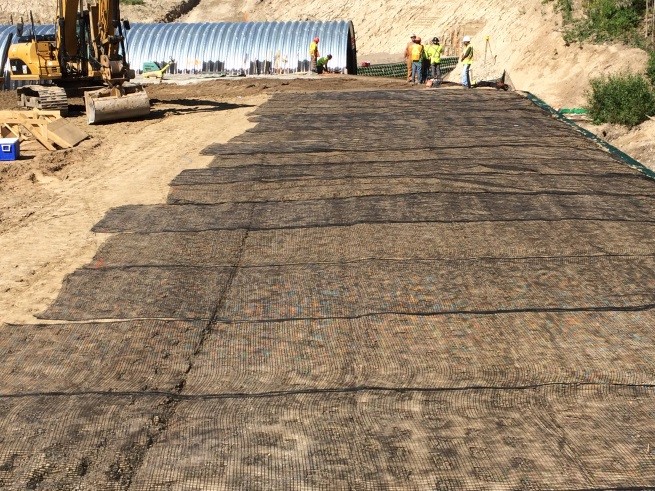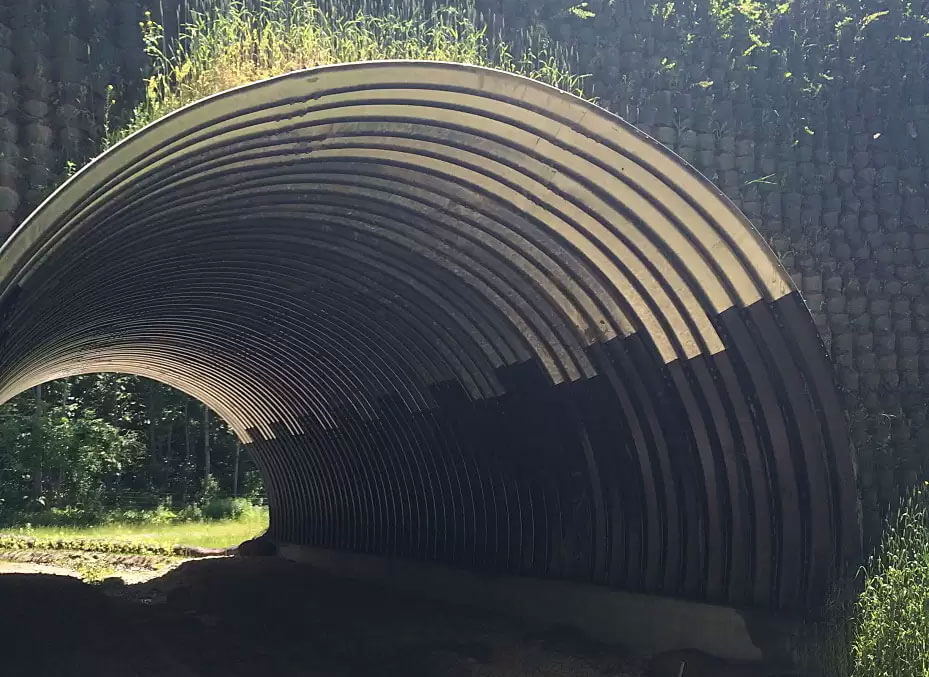
Bathurst Street Reconstruction





 Product Utilized:
BRIDGE-PLATE®
Product Utilized:
BRIDGE-PLATE®
The Challenge
Some of the main challenges encountered on this site included wet ground conditions, dewatering difficulties and stream channel relining requirements prior to setting the cast-in-place footings. Opting for an open-bottom structure reduced some of these difficulties, allowing the crew to stay outside of the stream bed for the majority of the project. In order to allow light to flow into the middle of the culvert to help funnel wildlife through the crossing, an end treatment with a steep slope and a shortened structure length was required. The construction area was also surrounded by many trees and part of an environmentally protected area. The design had to minimize the overall construction footprint for environmental reasons.
The Solution
To address these challenges and site conditions, three 8.5m span x 4.0m rise Bridge-Plate Deep Corrugated Structural Plate (DCSP) arches and a Reinforced Steepened Slope (RSS) wall system were designed by Armtec. Although the water levels were shallow, for additional corrosion protection the designers specified Strata-CAT on the lower portion of the structure. Strata-CAT is a highly durable polymer coating technology that resists aggressive environmental conditions and consists of a base zinc layer and a top coat layer of polymer. The Strata-CAT coated footing plates ensured that the structures would achieve a minimum 75-year design service life. The balance of the periphery remained as galvanized steel as these plates were not going to be in direct contact with the water surface. In order to minimize the length of each structure and allow light into the underpass, Armtec worked on designing a RSS retaining wall system that utilized a geocell wall fascia and geogrid reinforcement layers. This design satisfied environmental requirements by minimizing the construction footprint. The proposed wall had a 1:6 batter providing a steep slope which served to shorten the overall length of each arch. An Erosion Control Blanket (ECB) was constructed on the slope surface to minimize soil erosion of the soil embankment. Hydro One utility poles were planned for future installation directly through the constructed slope, adding a further element to consider in the wall design. Construction of the three culverts began in the fall of 2015 and continued in the spring of 2016. Each of the three Bridge-Plate structures were assembled in less than seven days to keep the project ahead of schedule. The reconnected Bathurst Street is scheduled to open to motorists by the end of 2016.
